lacasapark in-house design project ny, 2022:
“split rock”, a hand built modular sofa system inspired by split rocks
creative direction: lacasapark
design process and execution: lacasapark and the studio manager, Filippo zambelli












Lacasapark Guesthouse in-house design ny, 2022:
hand built “sun worshiper” for the guesthouse deck
creative direction: Lacasapark
Design process and execution: Lacasapark and Filippo Zambelli



lacasapark executive production ny, 2021:
“ The Tumbler”, a short film by savannah knoop our resident 2019
Synopsis
In a Bushwick fast food parking lot, at the intersection between popped collar hipsters and blue collar grandma's, two feral, genius, hacker children hustle a writer and her friend's identity.
Cast & Credits
written & directed by SAVANNAH KNOOP, a CROSBY STREET FILMS production
with HELEN MESSINEO-PANDJIRIS, REMY ROSENBERG, LEE RELVAS & ALESSANDRO MAGANIA
produced by SAVANNAH KNOOP, JED ROOT, jOSHUA RAYMOND LEE
executive producer LACASAPARK ART RESIDENCY
director of photography MATT KLAMMER
editor JOSHUA RAYMOND LEE
associate producer SUZUYA BOBO
art direction/props TESS ALTMAN
title design/animation/poster graphics LAURYN SIEGEL
Color correction/camera operator ZACHARY MILLER
Art Dept TESS ALTMAN
Sound Designer MELISSA DYNE
Sound BRETT VAN DEUSEN
Additional Footage/Still Photography JUANCITO VASQUEZ
More information here
lacasapark site specific project ny, 2021:
“Temple” by Jemila Macewan , our 2019 & 2021 Resident
temple, June 2020, 2021
Acoustic Earthwork (concrete, glass, steel)
Interior dimension 6' diameter spherical cavity
temple is a subterranean acoustically resonant chamber. A space to speak or sing into the body of the earth is a permanent site specific work for Lacasapark collection, Gardiner, NY.
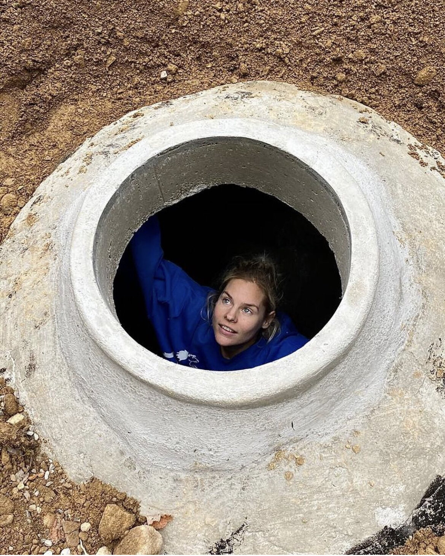
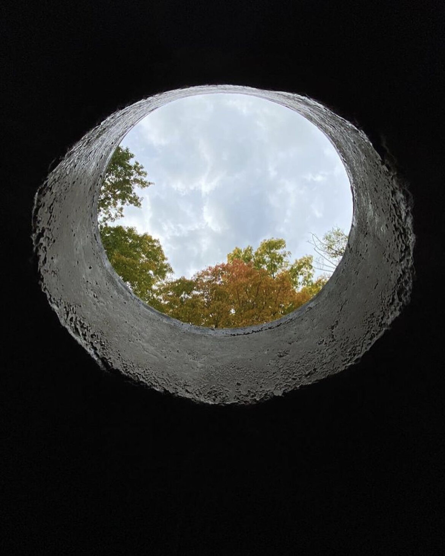
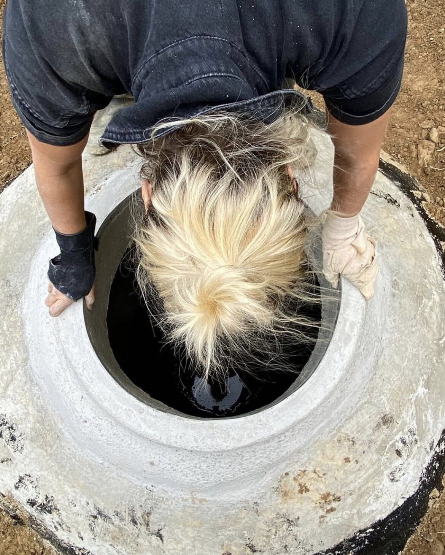
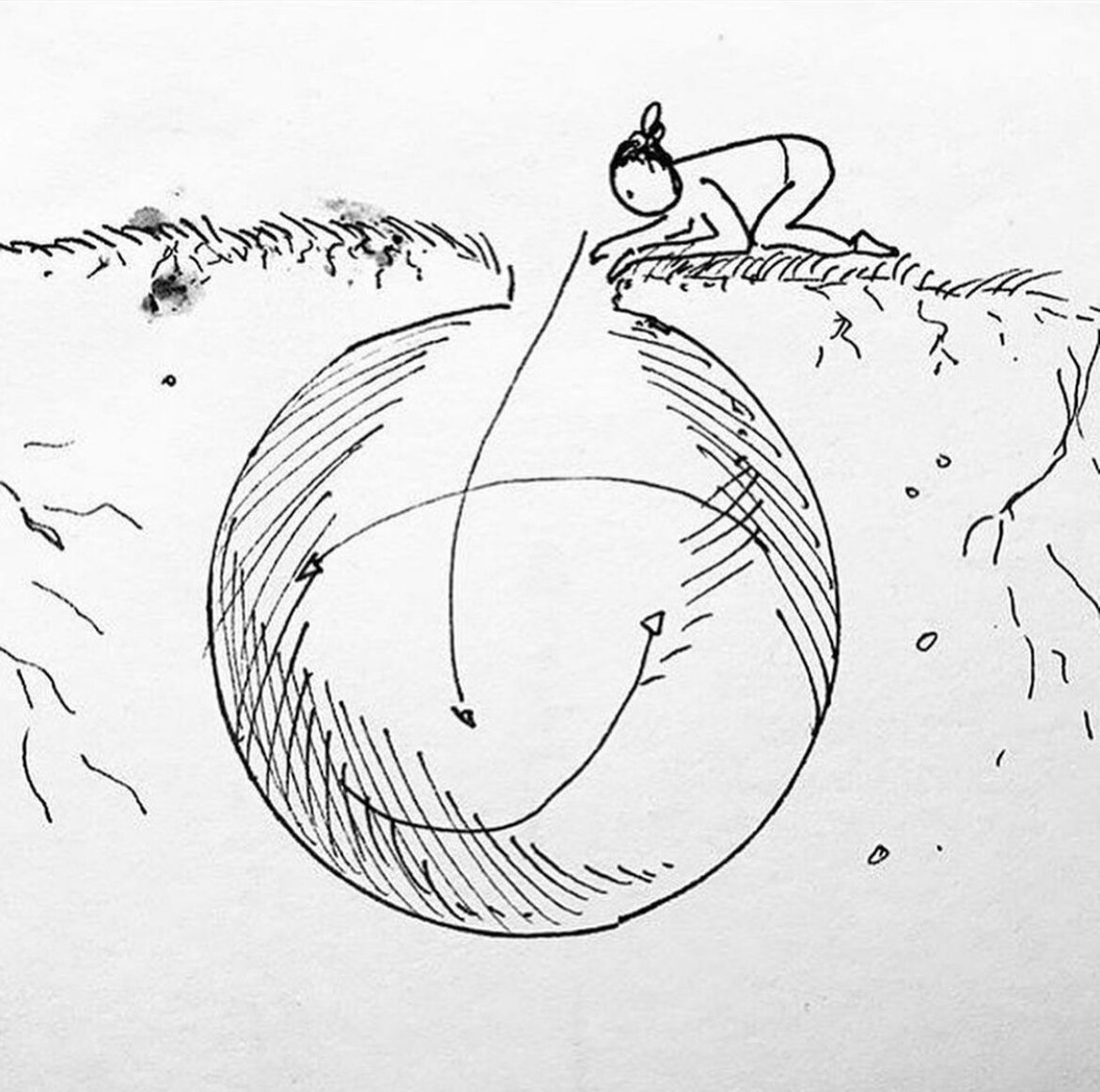
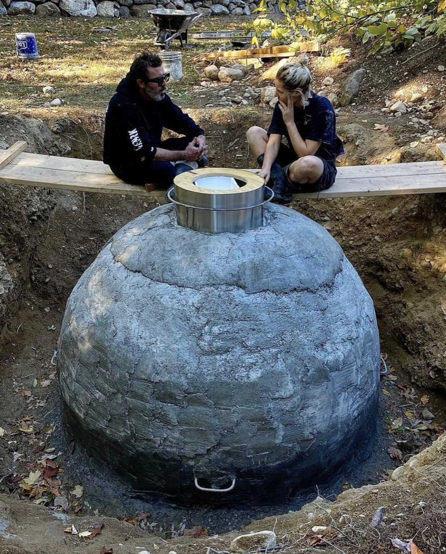
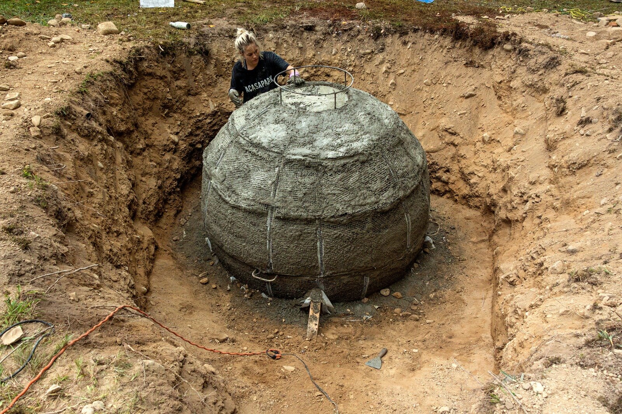
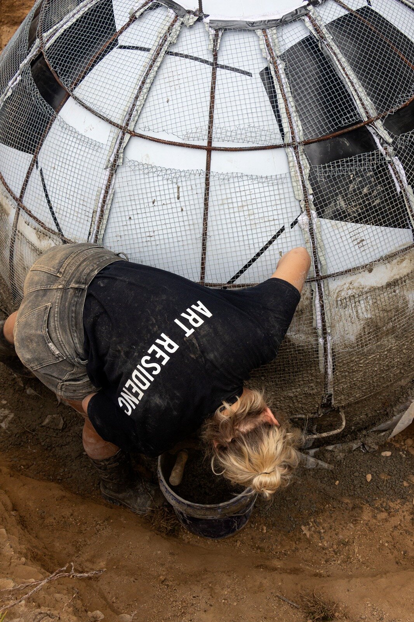
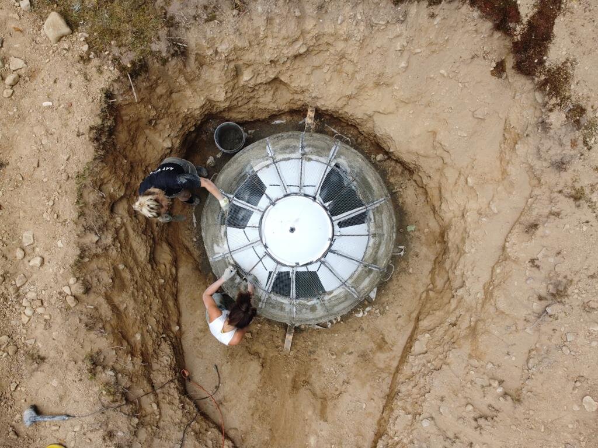
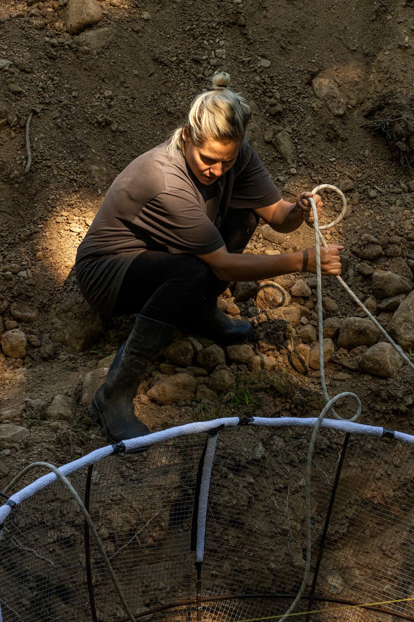
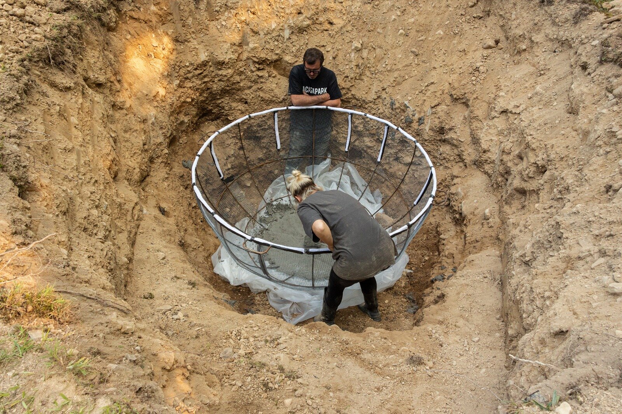
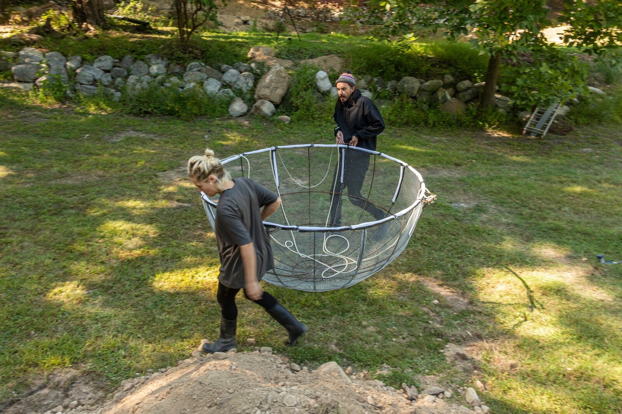
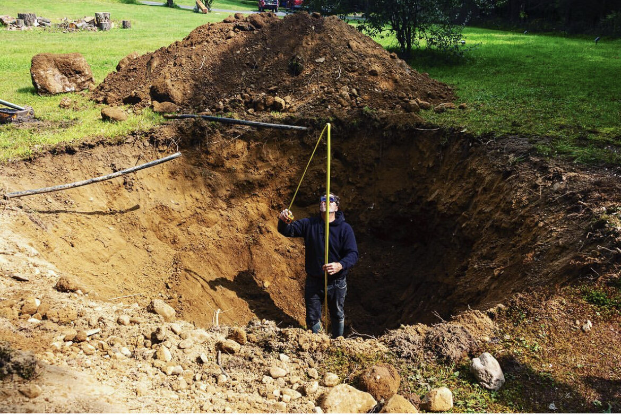
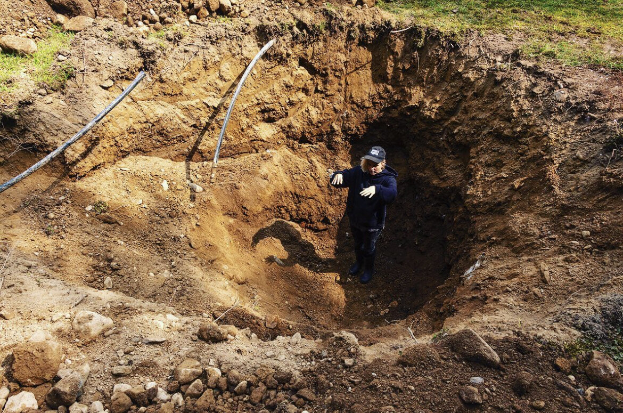
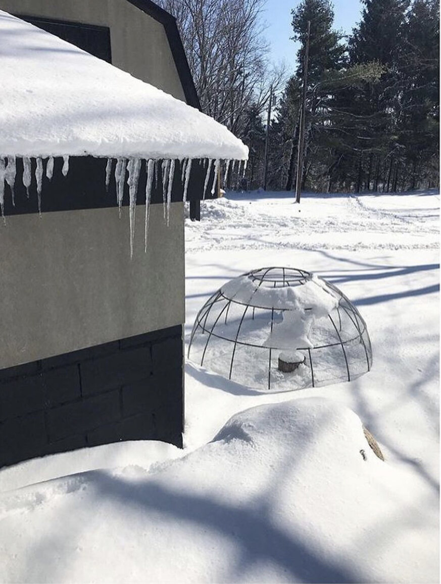
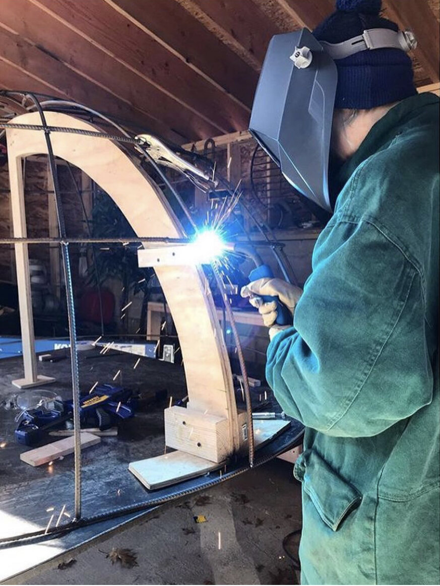
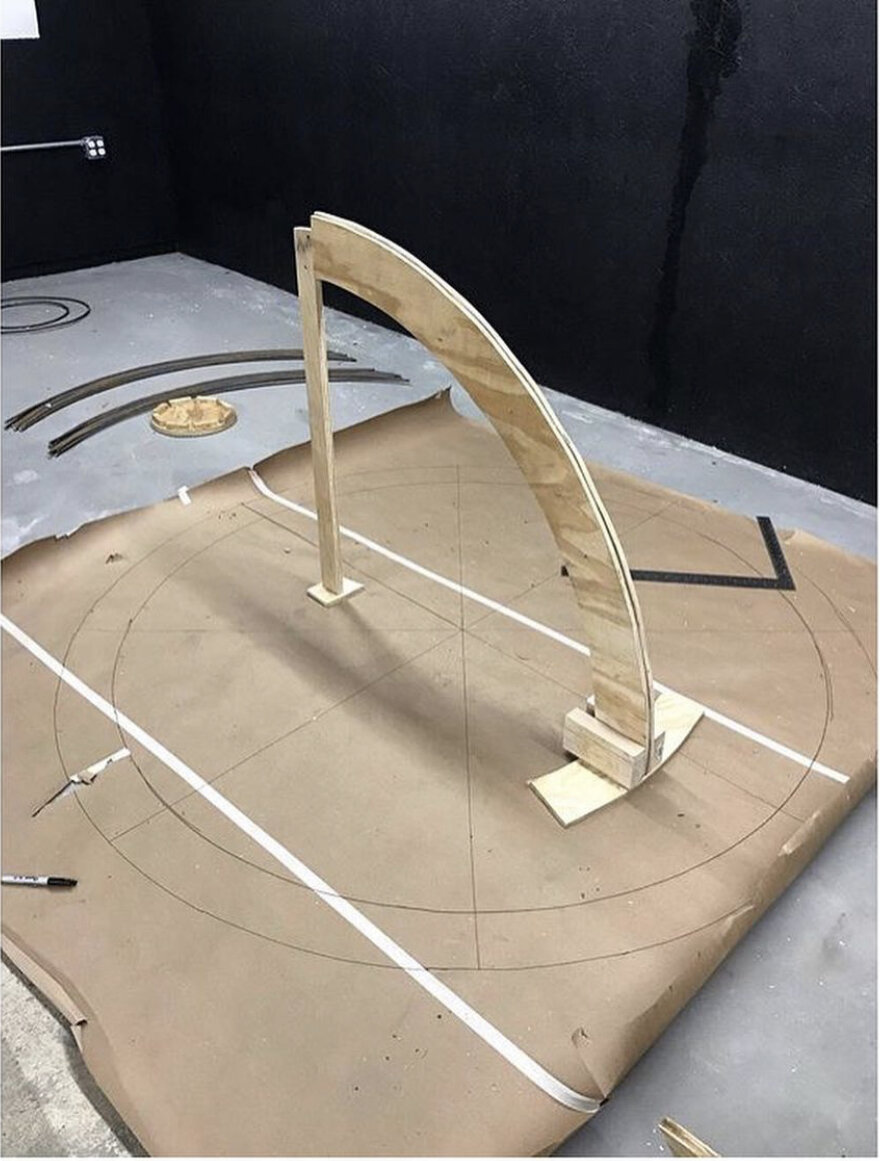
lacasapark off site project ny, 2019:
“108 x VonDalwig “ by our alumni 108nero in Clinton hill, Brooklyn
a mural on the facade of ‘house with a courtyard’, the winner of AIA Brooklyn queens design award of excellence for the courtyard house in 2017. the architect duo, vondalwig converted a single -story garage into a two-story single family residence inserting an interior courtyard with added second floor extra living spaces, a great case study of typology, program and light focusing on deletion and insertions of volumes. curated by lacasapark in 2019, this mural has been celebrated by the neighbor since the day one of our alumni, 108nero, guido bisagni’s artistic intervention to the building, a true public art.




lacasapark in-house design project ny, 2019
“maze”, a hand made custom sofa for the guesthouse at lacasapark
creative direction: lacasapark
design process and execution: lacasapark, Filippo zambelli






